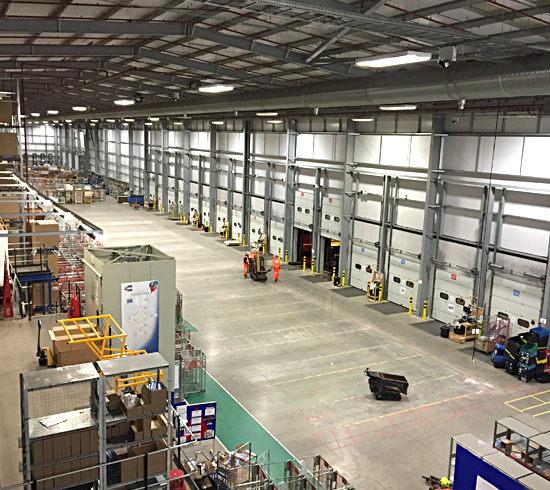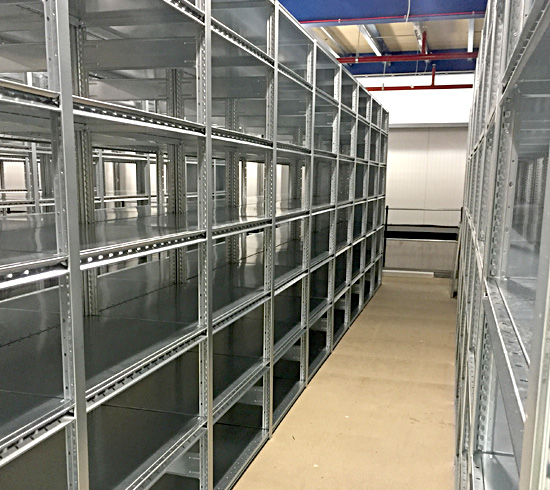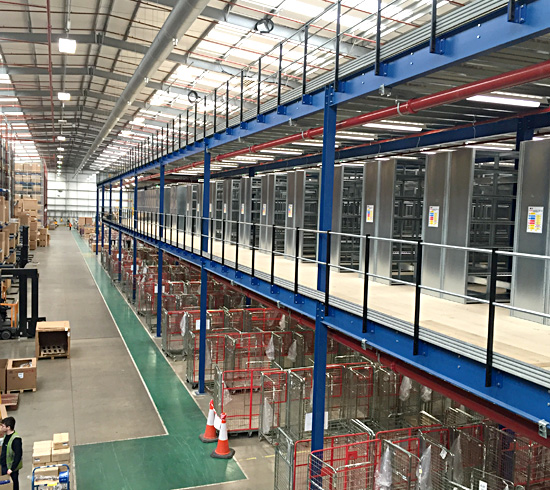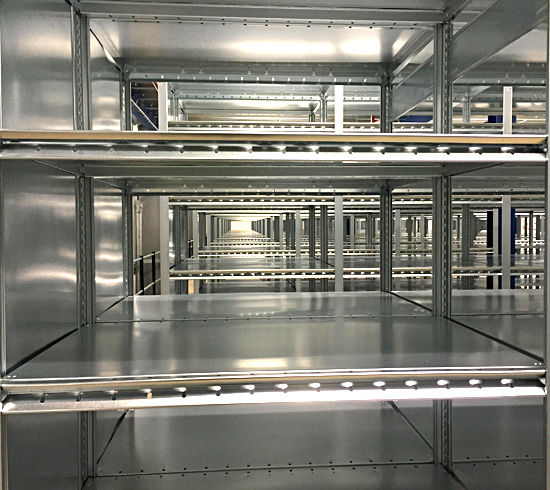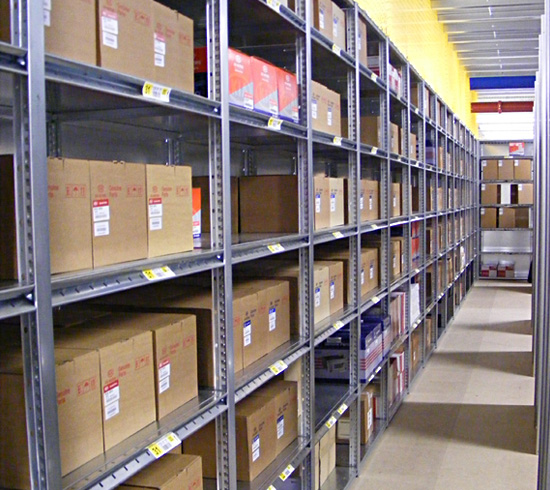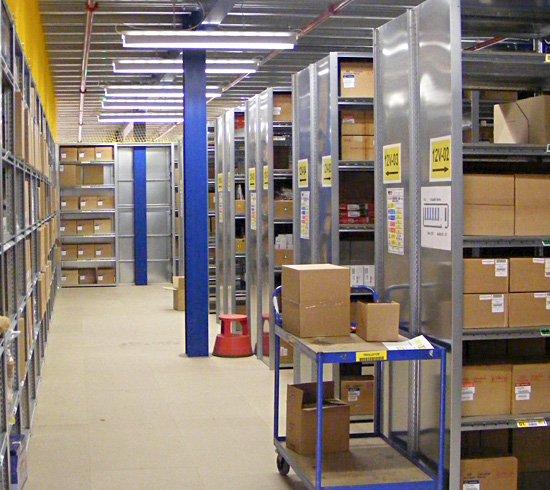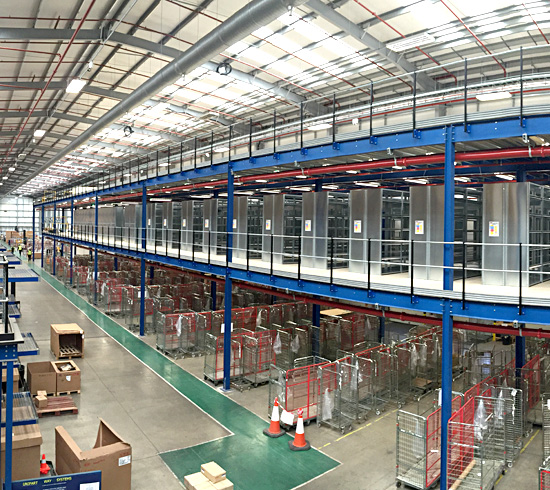
We were pleased with the way they managed and communicated to all stakeholders and that the build was completed within the agreed time scales.
We'll highly recommend Teccon in the future, they are very knowledgeable.
Two-Tier Mezzanine Expansion with HI280 Shelving
An automotive logistics company based in the Midlands wanted to increase the floor space in their £32m, 19,500m2 distribution warehouse. The objective of the project was to be able to hold five months inventory of their 240,000 product lines providing a next day delivery service to over 140 customers.
Challenge
The available spare space in the warehouse, in front of 16 docking bay doors led to a necessary consultation process around a mezzanine and shelving solution. Due to the potential weight of a mezzanine, core samples would need to be taken from the concrete floor slab and tested for strength and stability.
Due to the space being in use throughout the day, to remain fully operational installation could only take place between 22.00 and 06.00.
Solution
Through comprehensive consultation, competitive tendering and impressive design concepts, we were chosen to execute this project, providing a complete turnkey package. In addition to the installation of a mezzanine floor we were also responsible for the efficient and safe installation of sprinklers, lighting, fire alarms mesh partitioning and over 320 bays of pre-galvanised HI280 shelving within the mezzanine floor area.
We took core samples from the concrete floor and designed detailed plans submitting them for building regulation approval. The samples revealed that the mezzanine floor required piling, due to the imposed loads of more than 460kn on the column grids that would span greater than 8m.
Due to very tight deadlines, channels of communication were focused and directed to senior management within the automotive parts company. Decision makers contact was established early on in the project to ensure that any issues which could affect the installation were raised immediately and dealt with efficiently.
The entire project from initial order to completion took approx 16 weeks.
The Automotive Logistics Company now have a facility that has increased their capacity in what would otherwise have been wasted space over their loading docks.
Specifications

