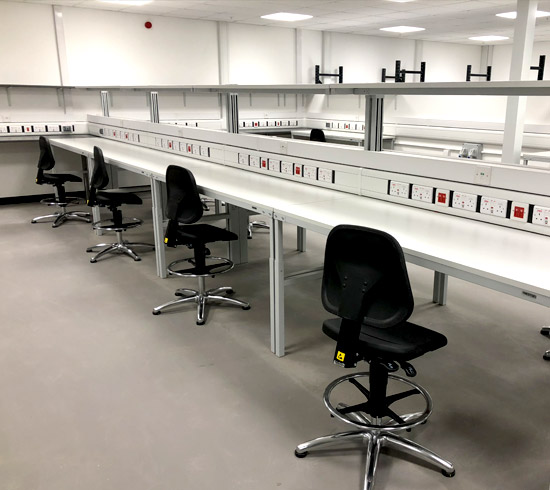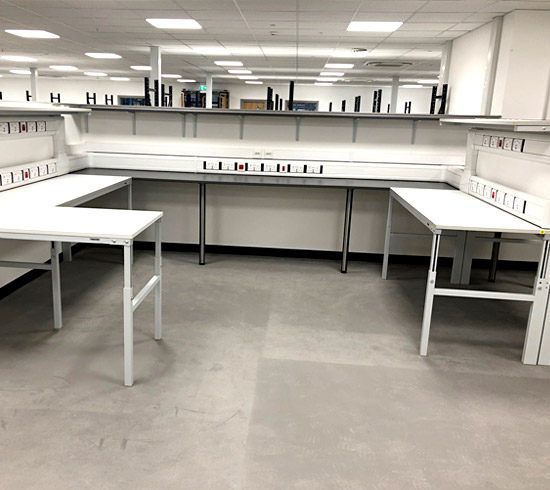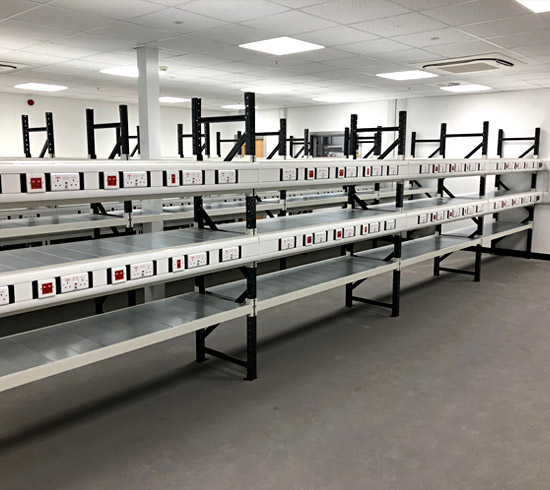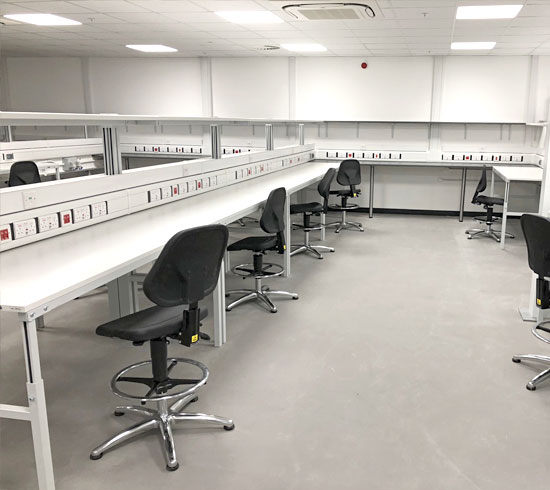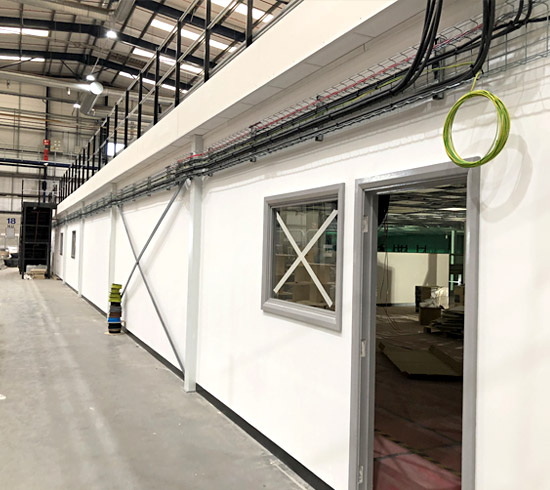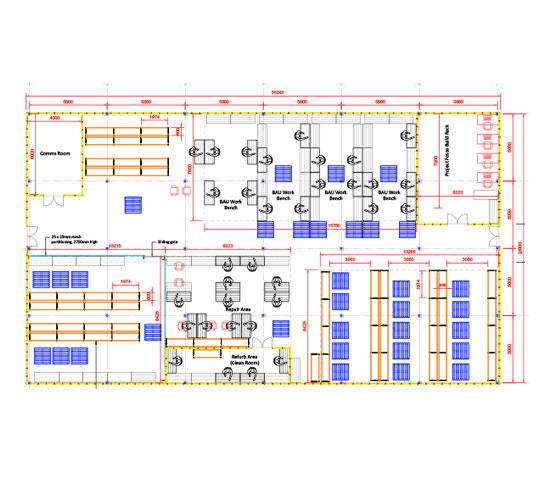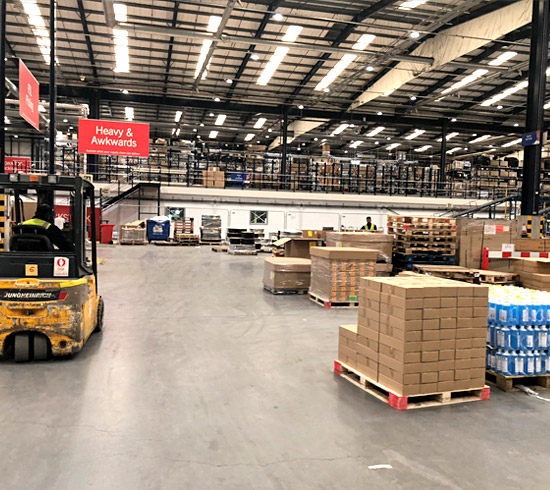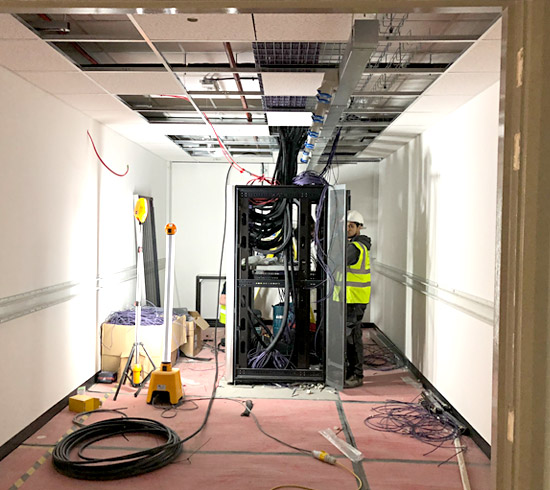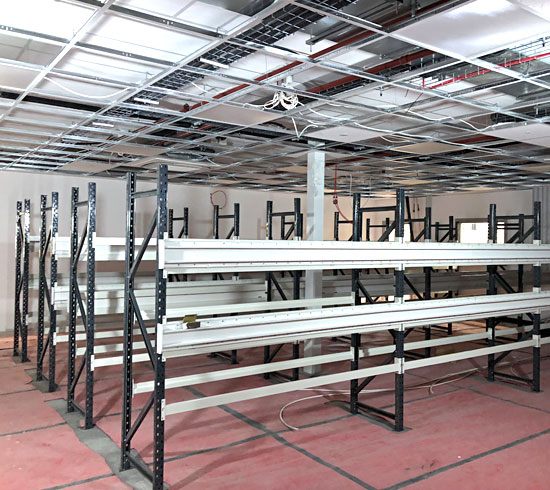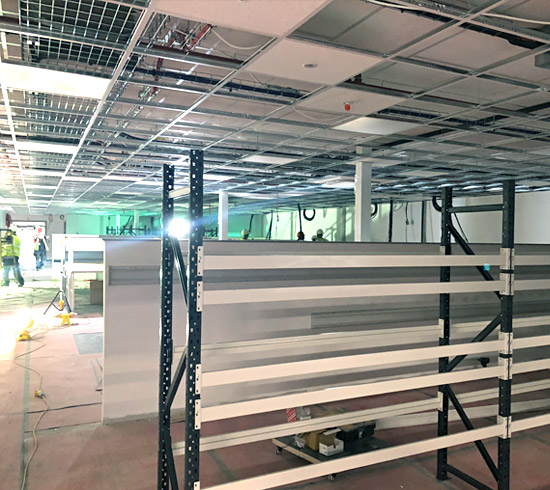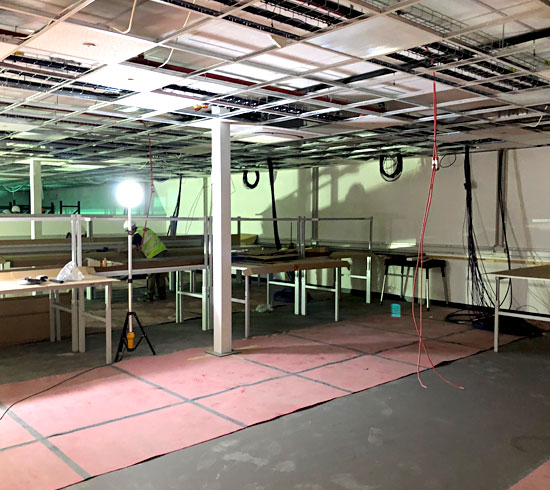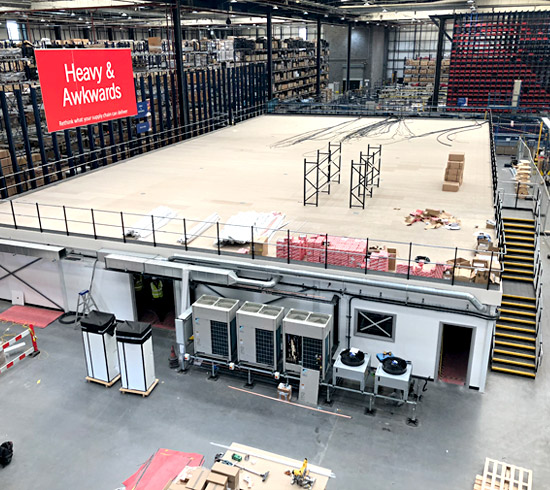
In-Warehouse Technology Centre Design & Build
A well-known technology and communications company looked to expand their facilities by utilise the space in their warehouse to create a new £1m+ technology centre. This would bring the tasks of building and testing equipment into the heart of their existing operations.
Challenge
The client had an idea with a drawing showing how they wanted the technology centre to work. The chosen partner would have to coordinate all trades and teams to a committed 21 week schedule and programme ensuring the technology centre was delivered on time and the warehouse stayed operational throughout.
The technology centre shell would be built using steel partitioning with a supporting mezzanine floor over the top.
Solution
As with all our projects and as part of the tender process Teccon undertook extensive consultation with the client harnessed with taking an idea and turn it into an operational concept. We then we produced a design concept, gantt chart and other supporting documentation which led the client to choose Teccon as their partner.
Teccon’s first task was to ensure that the concrete slab could take the imposed loads from the mezzanine floor. This involved taking core samples that needed to be tested; this revealed that the concrete floor would not require piling. Subsequently, detailed plans were submitted for building regulation approval, SBEM calculations, a new fire strategy, load monitoring on the existing HV transformers to name but a few items.
Being a D&B contract (Design and Build), the next challenge was to coordinate all the trades into a submitted 21 week programme. This included, installing an ESD floor (electro static , mezzanine floor, sprinklers, lighting (on PIR’s), over 2600 electrical sockets (48v, 50 v and 240) over 700 cat5e data sockets, installing a new electrical mains (250 mtrs away and 14mtrs on the air) fire alarms, partitioning and ceilings , automatic entrance, Dexion’s longspan shelving, ESD benches, chairs and HVAC. All of which needed to be carried out while the warehouse remained fully operational.
Teccon solved this by carrying out this project as the principle contractor working to CDM regulations with Installation work between 06.00 – 20.00, (including some nights and weekends, leaving the remaining working day unaffected by the transformation that was taking place each time).
Despite these hurdles, the installation went smoothly with the entire project – from initial order to completion – taking 18 weeks, three weeks ahead of the target date.
Teccon’s success was down to establishing clear and focussed channels of communication. If any issues came to light this could be identified and dealt with swiftly.
Specifications
Over 2630 electrical sockets
658 cat 5e data sockets
More than 14 kilometres of electrical cabling
ESD floor throughout (Electrostatic Discharge)
BMS Integration of equipment onto national head end
Energy & performance monitoring of all installed Mechanical equipment
50 work benches with chairs
Sprinklers
Facility humidity controlled throughout
Fresh air design for 60 occupants
135KW of cooling provided via Daikin Cassette System
150KW of heating provided via Daikin Cassette System
21.5KW of dedicated comms room cooling in N+1 arrangement

